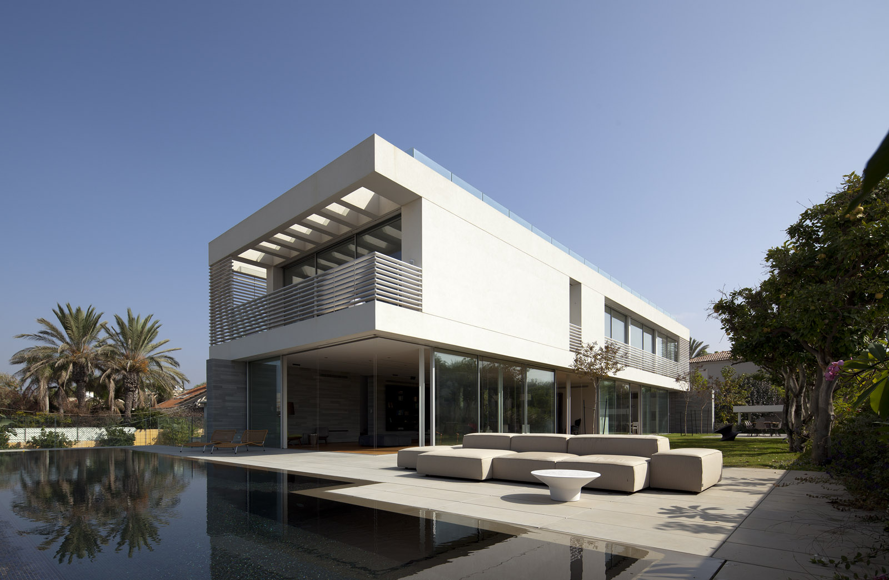
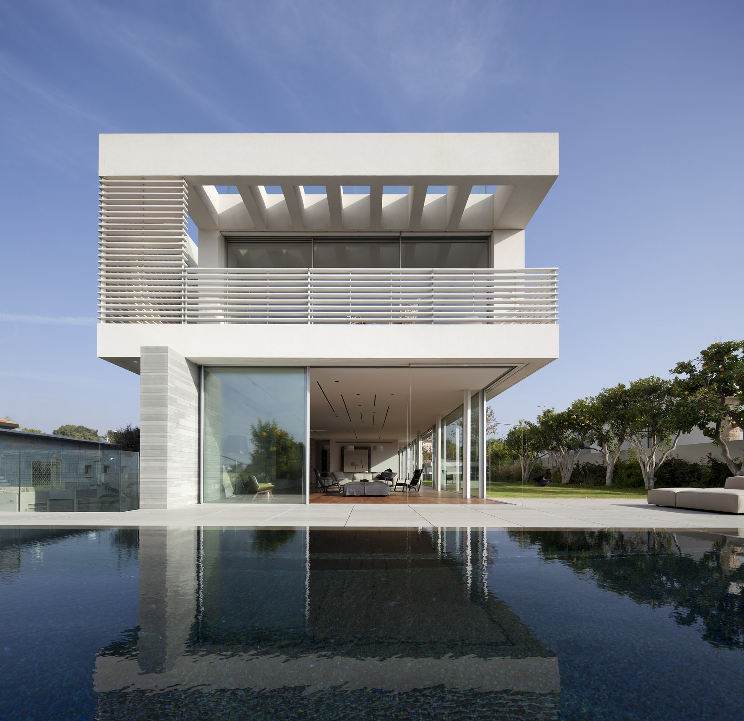

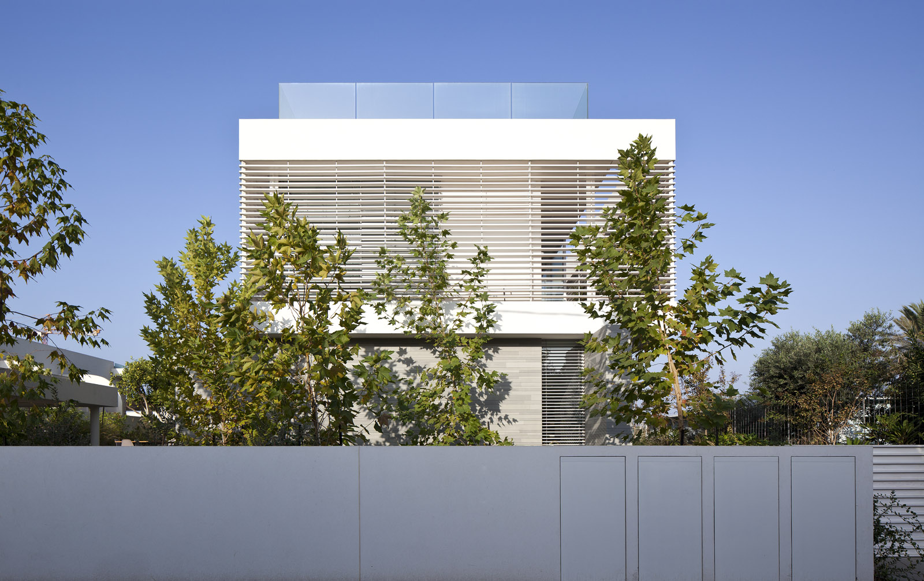

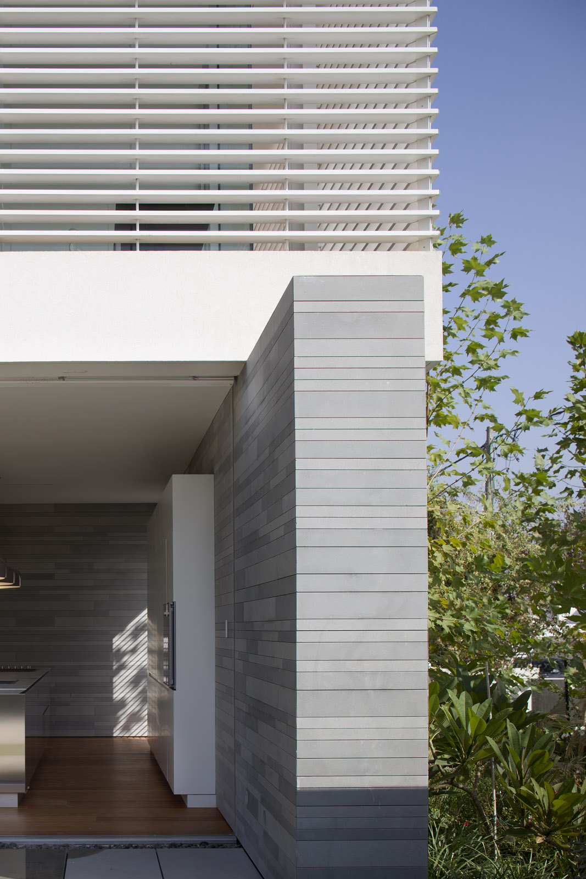





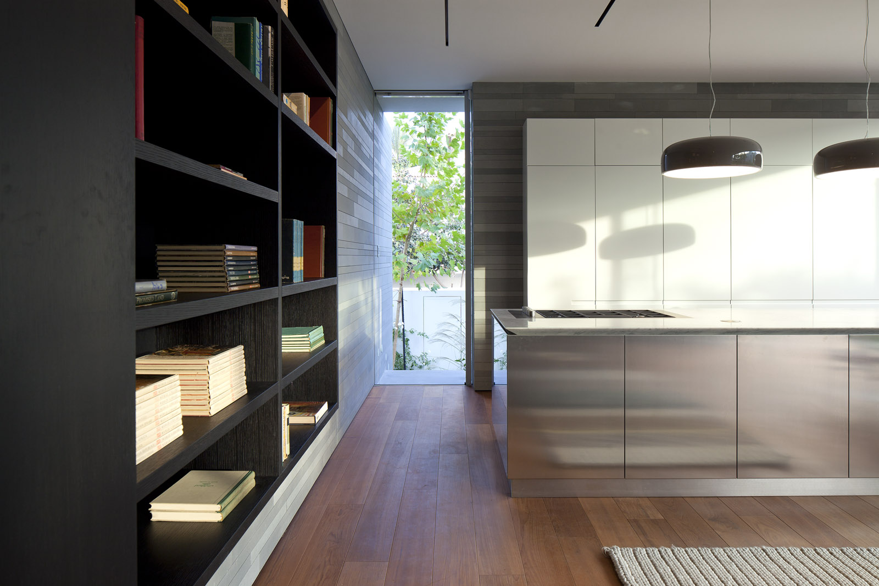



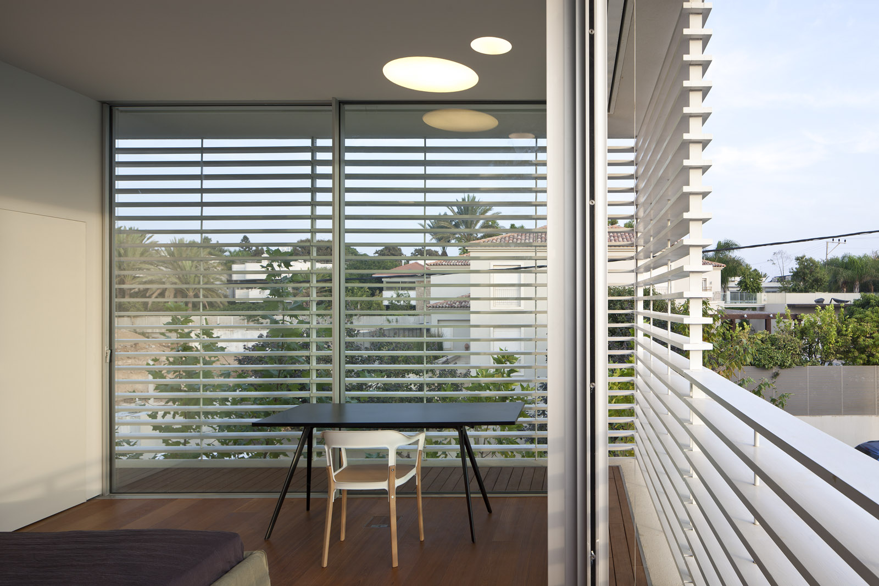



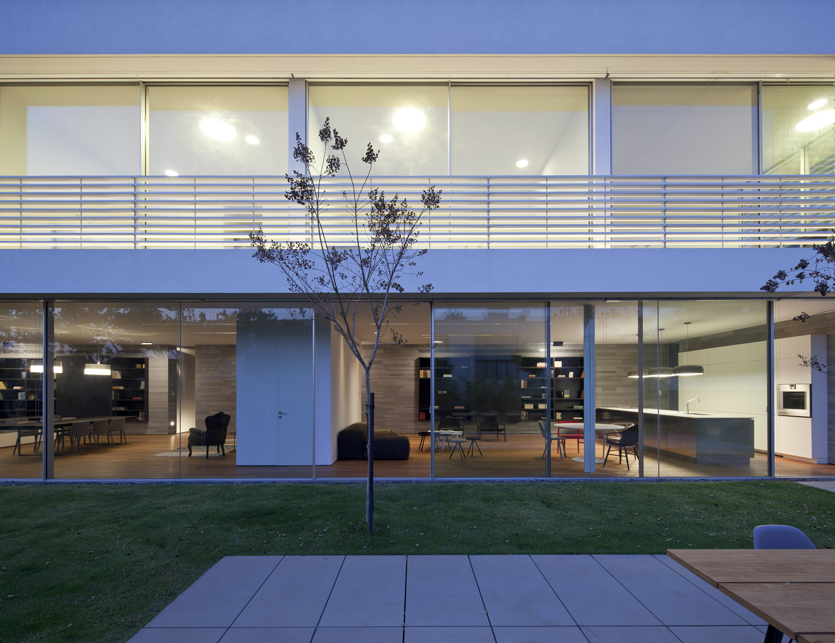



LINEAR
The spacious site we were given had two good directions – west and south, and two less attractive directions – east and north.To the first two we wanted to allow exposure, and the other two we wanted to control and block. We achieved our goal using two elements – the large stone walls and the linear wood "Mashrabiya".
On the ground floor, the sealed walls were coated with "Pietra Sirna" stone, and they nest inside them all the technical systems this type of house requires. These walls also function as a leverage to the second floor, bearing it. The second floor is surrounded by the large wooden "Mashrabiya".The "Mashrabiya" reacts to the different functions that lay beside her and which she shields.When the "Mashrabiya" turns south or west, it levels down to a minimum height which allows it to be a hand rail and allowing a wide view outside. Other than that the "Mashrabiya" reacts to natural light, creating light and shadows patterns that changes throughout the day.
Site area: 1100 sqm | Built area: 750 sqm
Architect in charge: Ina Kegnovich | Project management: Meltinsiki | Photographs: Amit Geron