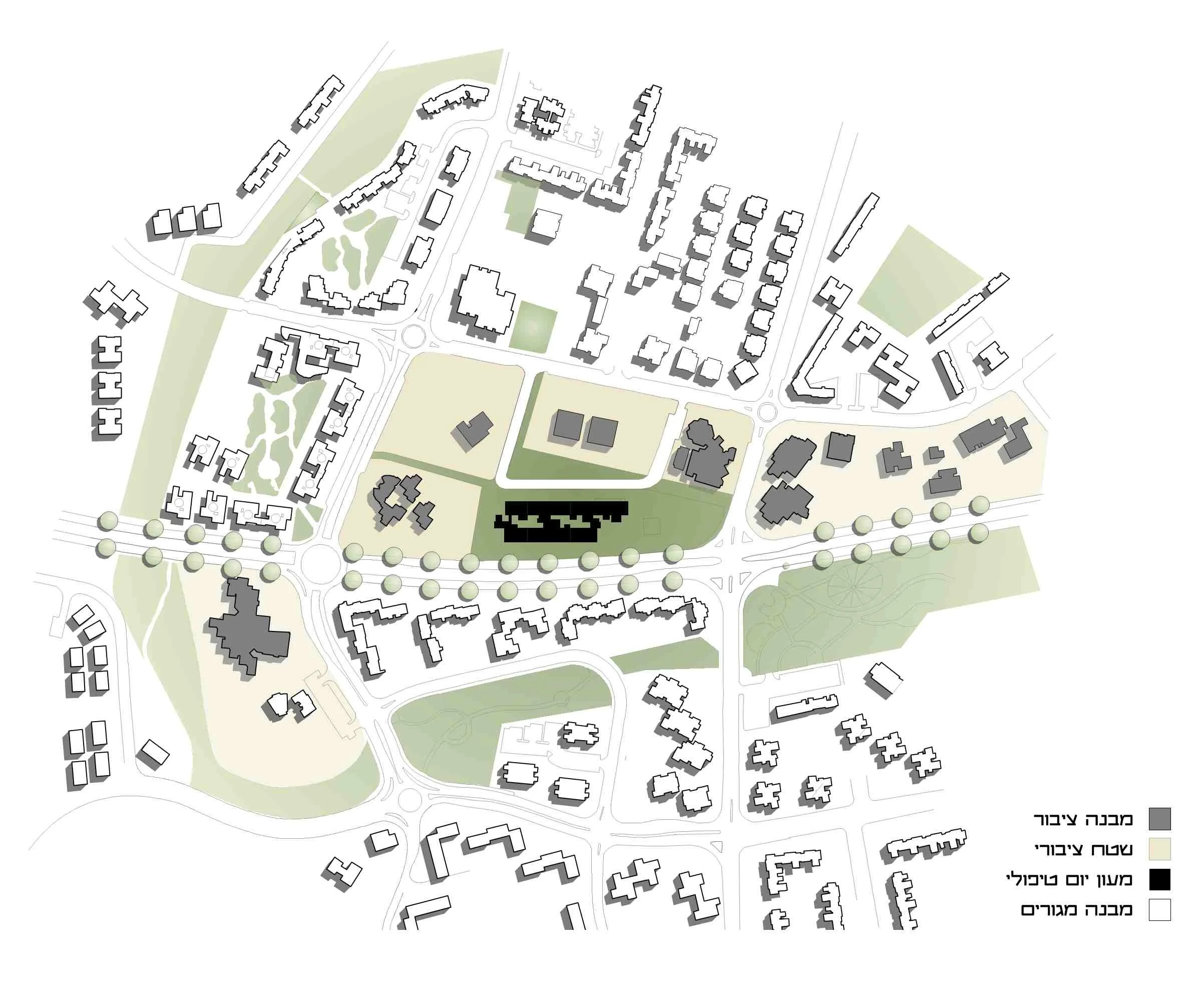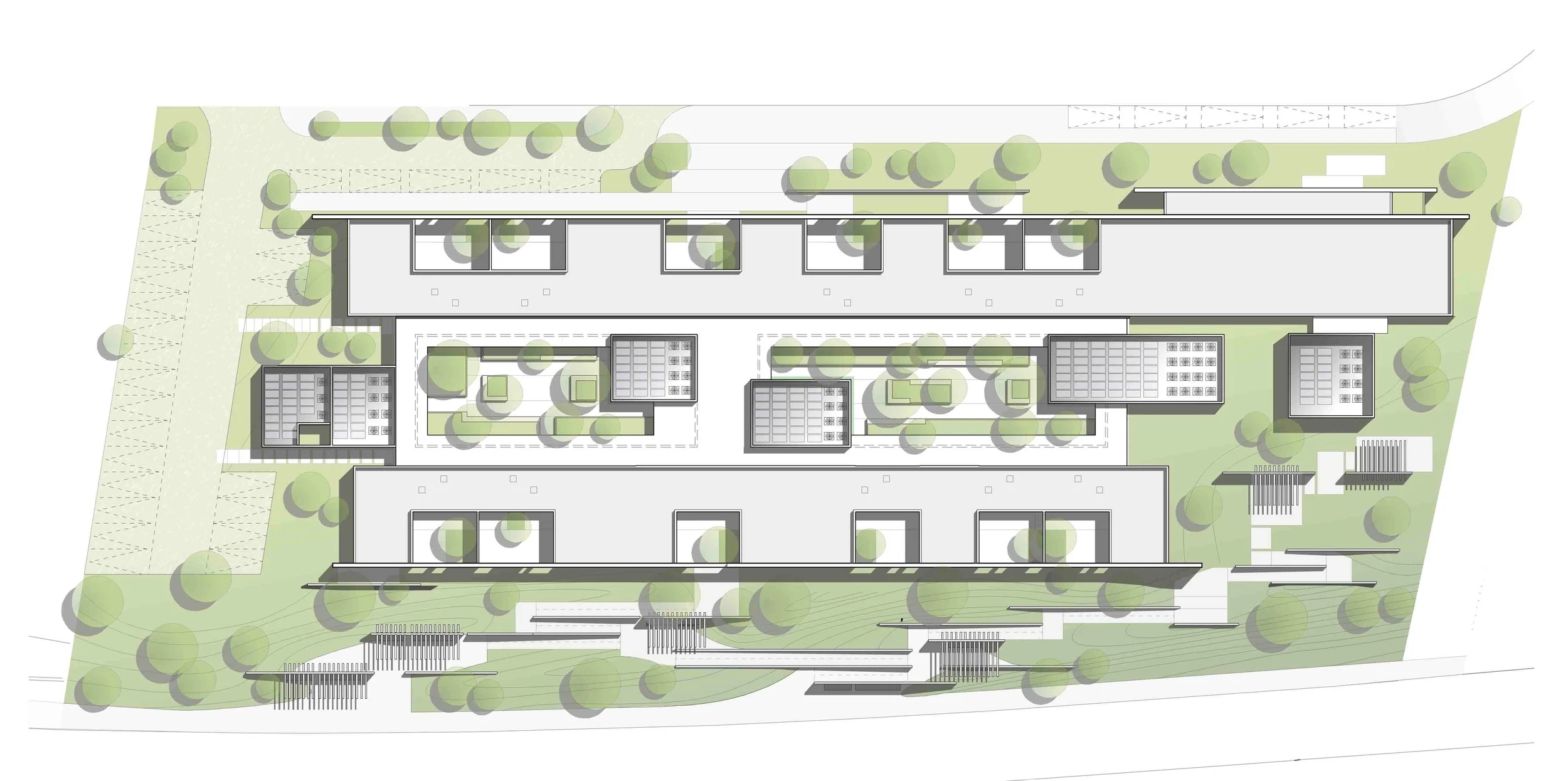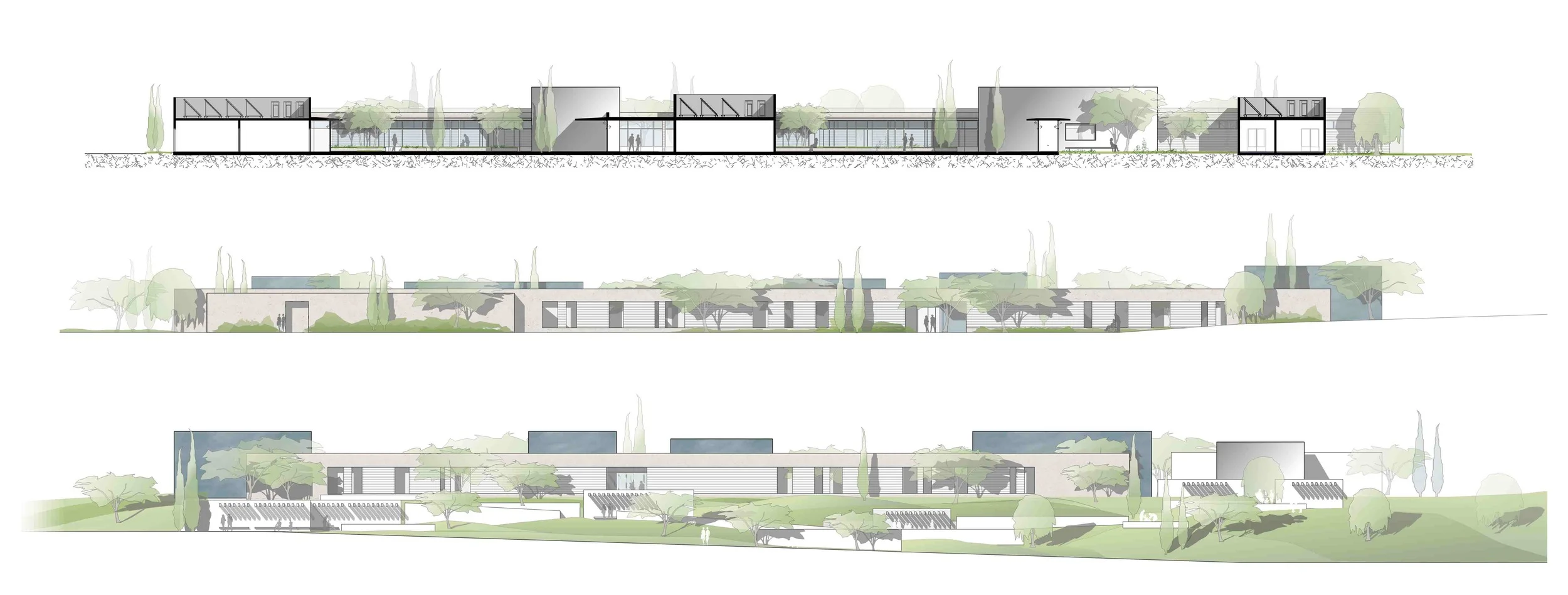














NEGEV DAY CARE CENTER
That phone call you always wait for. On the line is Nadav. The competition organizer. Short small talk and courtesy words with a lot of tension in the air. Nadav cuts to the chase. "You won". Your offer Beat 121 other entries submitted from 18 countries. The entire office is psyched. I can't hear Nadav. I don’t really need to right now.
That was the end of the process. The beginning was 5 months earlier, we received the competition's terms, signed up for a field visit and started our studies. There was a lot to study. a few tours in existing daycare centers got us acquainted with the users of these centers. Adults with extreme disabilities. Planning for them (and no less important- for the staff working with them) is not an easy mission. Not technically, not practically, not emotionally.
We tried to keep it simple, clean and functional. Keeping in mind that the users of this project can be disturbed by any visual or sound based stimulation and that every problem of clearance and accessibility can make the smallest mission impossible for them. Our approach of simple-clean-functional became even more important. Around the two main patio gardens, functioning as a shielded outdoor, we placed the class rooms and other functions. The outside world remains outside and life is created around the patios who are open to the sky. Surrounding the building is a public garden. One that will provide as a public space for the neighborhood as well as the center's residents.
Apparently, even today, clean-simple-functional is still relevant. Still appreciated.
Site area: 3500 sq | built area: 2700 sq
Co Architect: Danny Rozen | Planning Team: Hadas Wexler, Efrat Tudros, Efrat Dvir | Illustrations: Danny Rozen